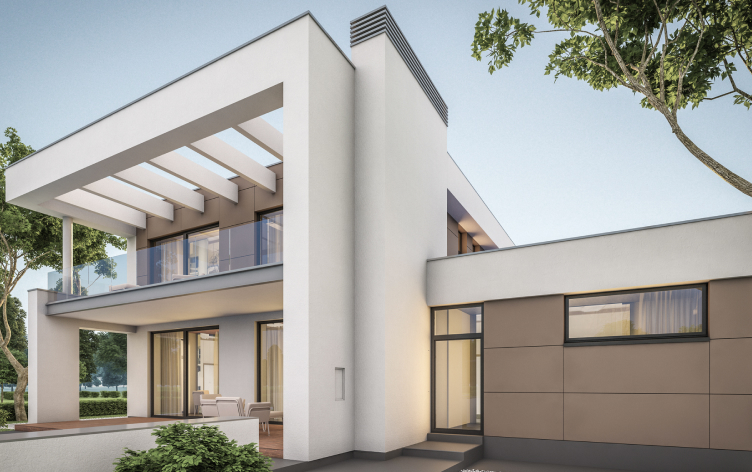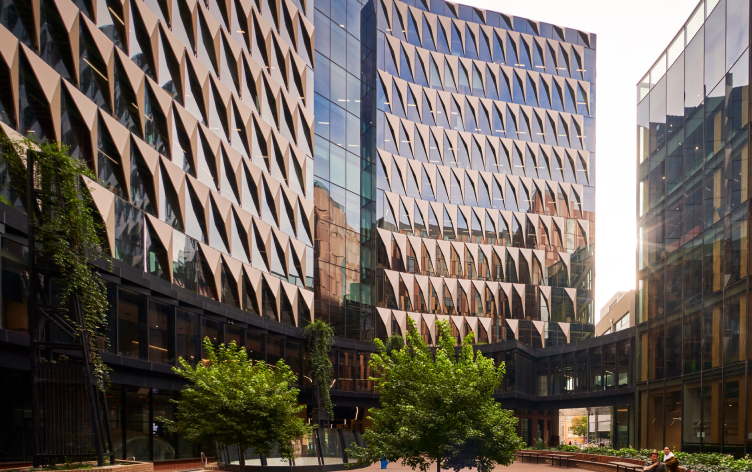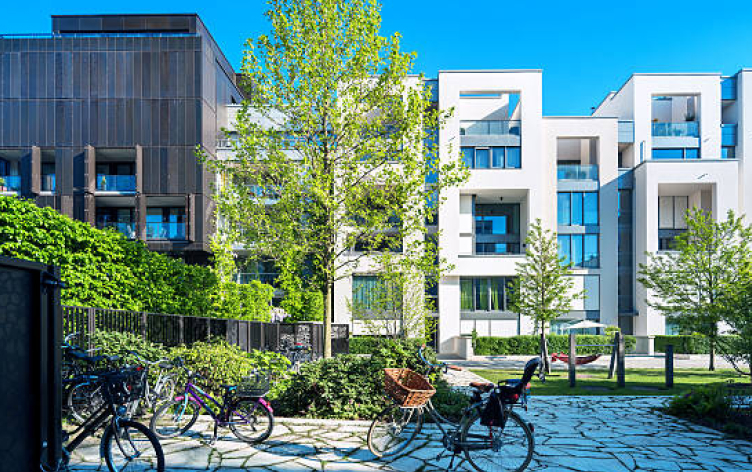One of Mercury Projects’ distinguished commercial masterpieces. Willoughby Leisure Center Fit-out embodies the essence of modern luxury, offering an unparalleled experience that combines innovative design, quality craftsmanship, and sustainability.
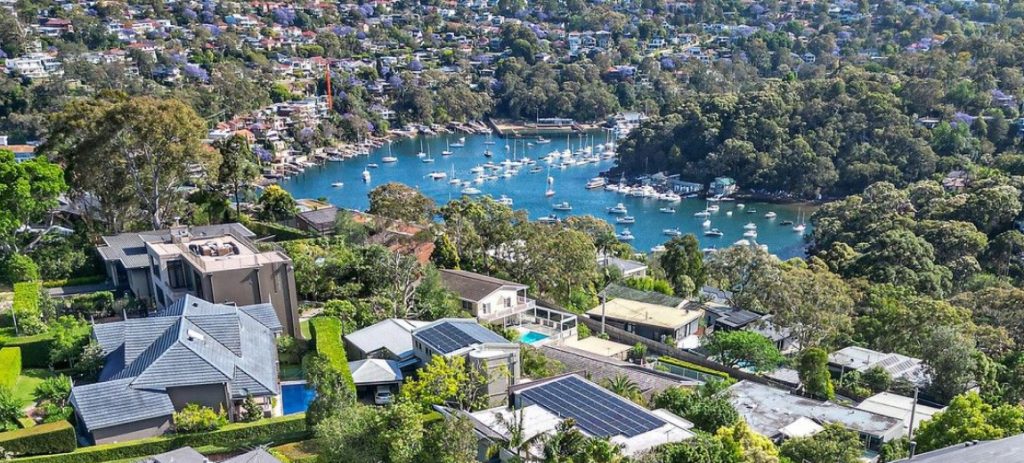
Gallery
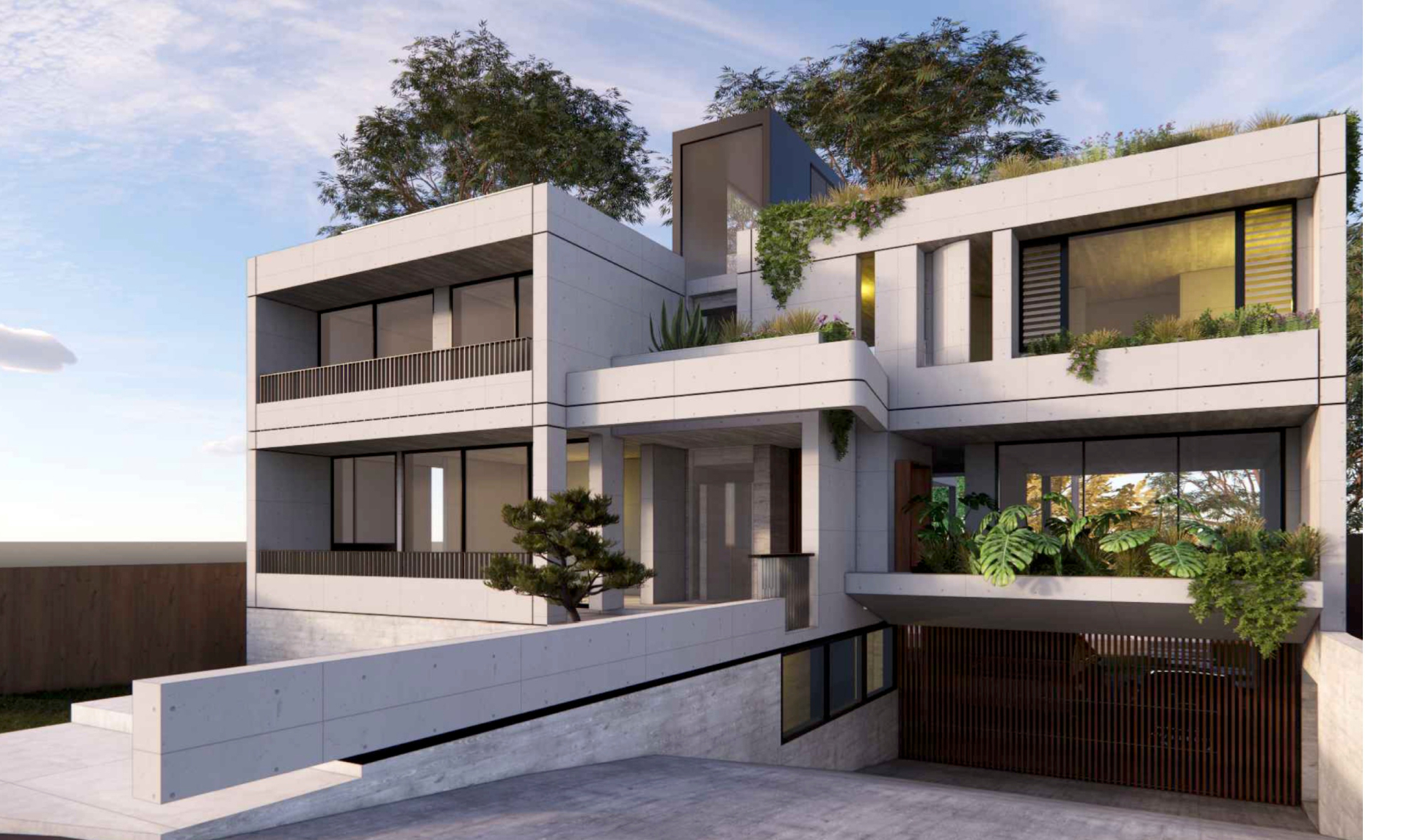



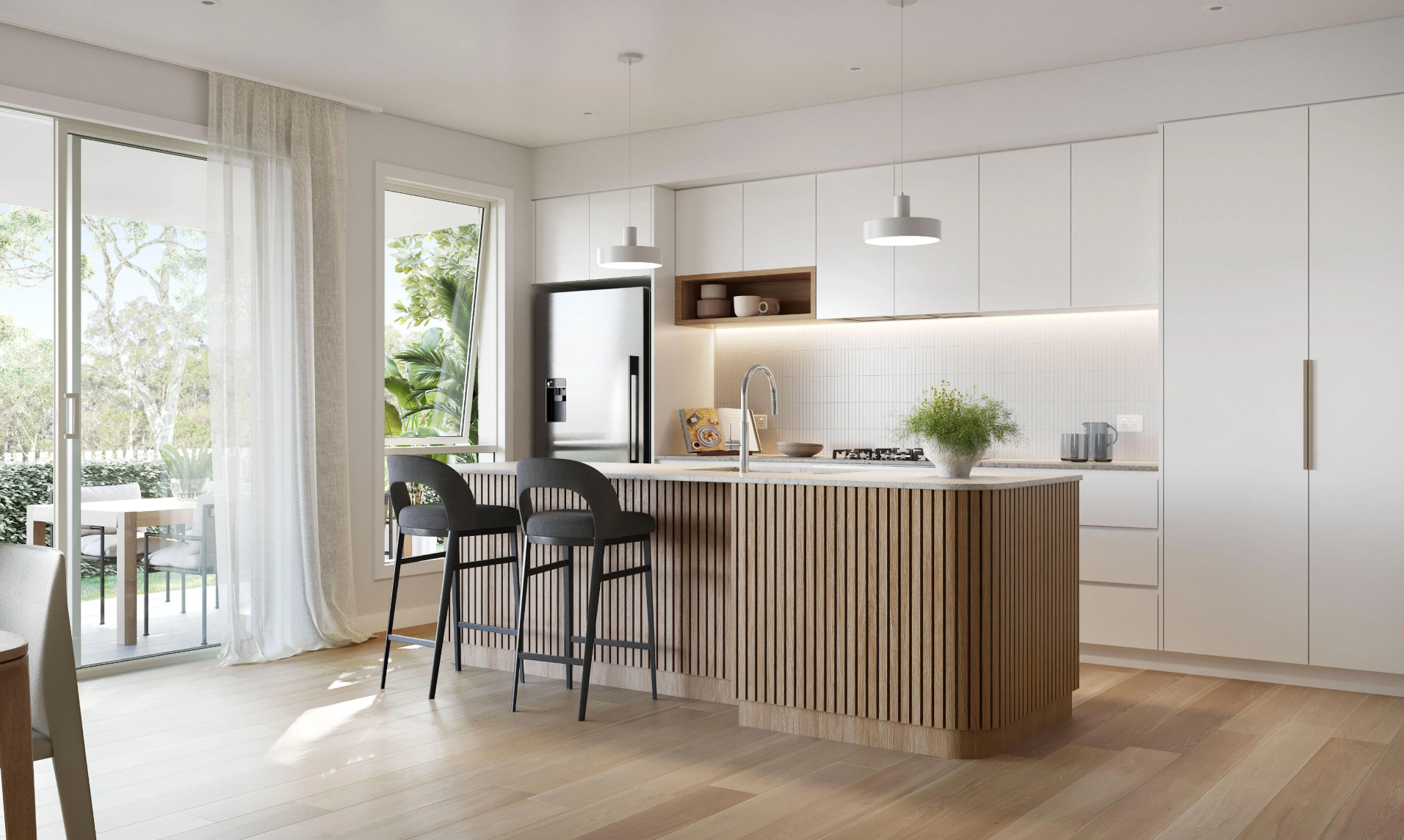





This cleverly designed, spacious two-storey was designed with a large family in mind. Featuring 5 bedrooms, 3 bathrooms, a double garage with 3 separate large living spaces and a welcoming corridor which opens out into an open-plan kitchen dining area downstairs.
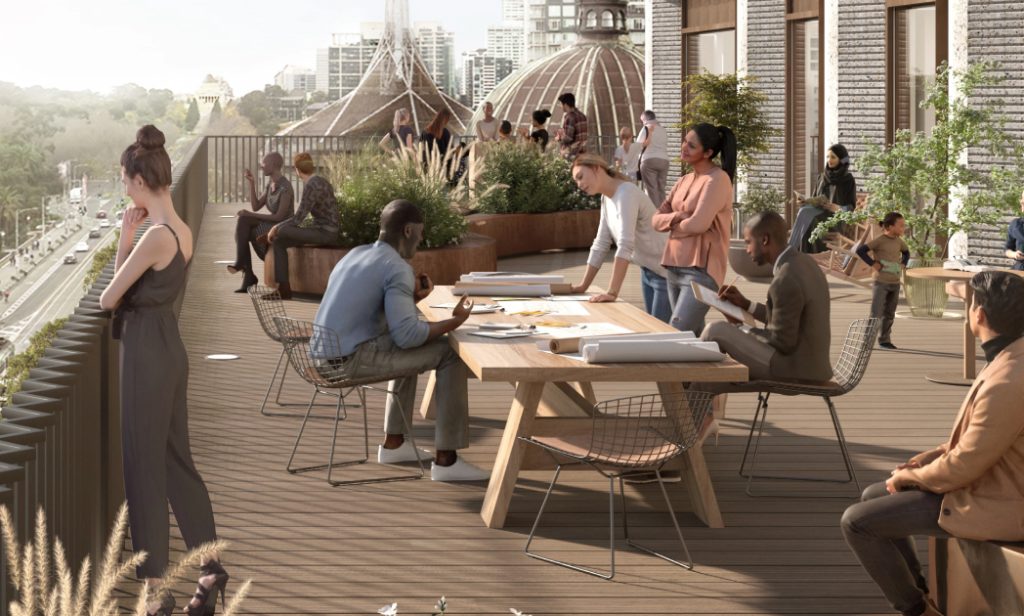
Project Vision
At Mercury Projects, we believe that a home is more than just a place to live; it’s an embodiment of your dreams and aspirations. Glenbrook Luxury House was conceived with the vision of creating a living space that redefines the standards of opulence and comfort.
A Diverse Lifestyle
Glenbrook Luxury House offers a diverse range of living spaces to cater to various lifestyles. Whether you seek a private sanctuary, a spacious family residence, or an urban retreat, our project encompasses a variety of housing options that can meet your specific needs.
The choices of living areas are a huge plus point of this design. Choose between indoor and alfresco dining areas, spacious bedrooms, and plenty of options to relax in the living room, family area or home theatre. A double garage means guests can park freely in the driveway. The guest bedroom is also ideal if they would like to stay over. This home design gives you and your family all you want from a home and so much more.

